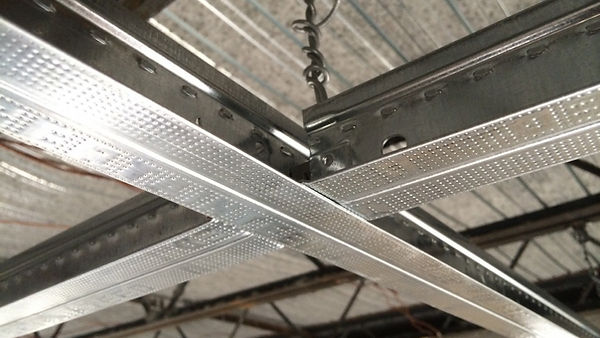
T-bar ceilings, also known as suspended ceilings, are a popular choice in the construction industry for their versatility and practicality. T-bar ceilings offer a range of benefits that make them a preferred choice for many construction and renovation projects. Unlike traditional plaster ceilings, T-bar ceilings can be quickly and efficiently installed using a grid system. This not only saves time but also reduces labor costs.
Also, T-bar ceilings are highly customizable. They can be easily adapted to accommodate various lighting fixtures, air vents, and other utilities. This flexibility allows for seamless integration of different components, resulting in a clean and polished look.

Types of T Bar Ceilings
There are different types of T-bar ceilings, and today we will explore the different types of T-bar ceilings commonly used in drywall services, including their unique features and advantages.
Acoustic T-Bar Ceilings
Acoustic T-bar ceilings are designed to improve sound quality and reduce noise levels in a room. They are commonly used in spaces where sound control is important, such as offices, schools, and healthcare facilities. These ceilings are made with special acoustic tiles that absorb sound and prevent it from bouncing off hard surfaces. They can significantly enhance the acoustics of a room, making it more comfortable and conducive to concentration and communication.
Fire-Rated T-Bar Ceilings
Fire safety is a critical consideration in any building, and fire-rated T-bar ceilings are specifically designed to meet fire safety regulations. These ceilings are made with materials that have a high fire resistance rating, such as gypsum board or mineral fiber tiles. They can help contain the spread of fire and provide valuable time for occupants to evacuate safely. Fire-rated T-bar ceilings are commonly used in commercial buildings, especially those with high occupancy levels.
Moisture-Resistant T-Bar Ceilings
Furthermore, the selection of the right type of joint compound is crucial for achieving a professional-looking finish. There are various types of joint compounds available, each with its own unique properties and applications. For example, a lightweight joint compound is ideal for filling in small cracks and imperfections, while a setting-type joint compound is preferred for larger repairs or areas that require a faster drying time., cracking, or uneven color absorption.
Light-Reflective T-Bar Ceilings
Light-reflective T-bar ceilings are designed to enhance the overall lighting in a room by reflecting light more efficiently. These ceilings have a high light reflectance value (LRV), which means they can bounce light back into the space, reducing the need for additional lighting fixtures. Light-reflective T-bar ceilings are often used in areas where good lighting is crucial, such as offices, retail stores, and educational facilities. They can help create a bright and inviting atmosphere while also improving energy efficiency.
Decorative T-Bar Ceilings
Decorative T-bar ceilings come in a variety of designs and finishes, allowing for creative and customized ceiling solutions. They can be used to create unique patterns and textures and even incorporate architectural elements. Decorative T-bar ceilings are commonly used in upscale residential homes, hotels, restaurants, and other high-end establishments.

How to Install T Bar Ceilings
Professionals who specialize in drywall services have the expertise to effectively install T-bar ceilings. The installation process involves several steps that require precision and attention to detail. Here are four key points to consider when installing T-bar ceilings with drywall:
T
Preparation
Before beginning the installation, professionals carefully measure the area where the T-bar ceiling will be installed. Accurate measurements are crucial to ensure a proper fit and alignment. Additionally, professionals inspect the existing ceiling to identify any potential issues that may need to be addressed before installation, such as structural integrity or electrical wiring.
Framework Installation
The first step in installing a T-bar ceiling is to secure the framework. This involves attaching metal tracks to the walls, creating a perimeter for the ceiling. The tracks are leveled and secured using screws or other appropriate fasteners. This framework provides support for the T-bar grid system.
T-bar Grid Installation
Once the framework is in place, professionals install the T-bar grid system. This consists of metal cross tees and main tees that form a grid pattern. The main tees are attached to the metal tracks, while the cross tees are connected to the main tees, creating a network of intersecting lines.
Drywall Installation
After the T-bar grid is installed, drywall panels are attached to the grid using screws or nails. Professionals at Devlin Drywall ensure that the drywall panels are cut to the appropriate size and fit snugly within the grid system. They also take into account any necessary cutouts for lighting fixtures, ventilation, or other ceiling features.
Locations We Service
Abbotsford | Burnaby | Surrey | Coquitlam | Port Coquitlam | Langley | Pitt Meadows | Maple Ridge | White Rock | Aldergrove | Mission | Vancouver | Richmond






